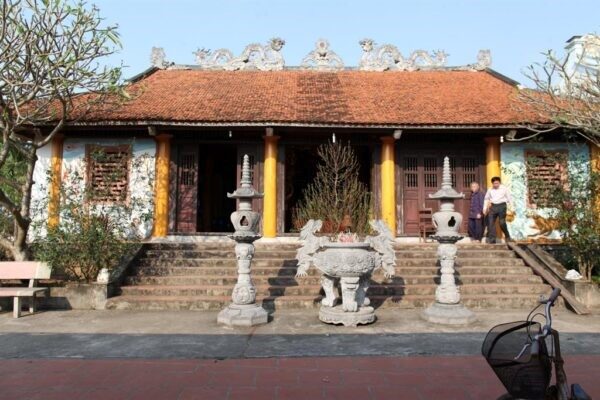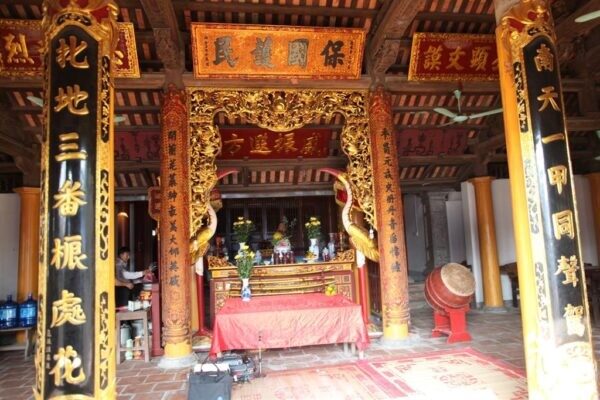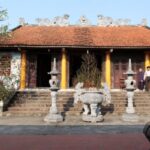Dai Lan Pagoda, Communal house (Dai Lan village, Duyen Ha commune, Thanh Tri district), was built around the 17th century. In the past, the relic cluster was close to the riverbank. However, over time, the riverbank was eroded, so the villagers moved it to the current location.
Dai Lan Communal House
Dai Lan Communal House, located on the left side of the Buddhist trinity of the village pagpda, has a “Dinh” shaped architecture consisting of 3 front compartments and 2 harem spaces. The main hall of Dai Lan Communal house is divided into 3 compartments and 2 wings with 4 curved temple roofs. The roof bank is covered with two dragons worshiping the tigers under a stylized sun. The two ends of the roof are two dragons holding the roof. Roof is covered with curved dragon heads towards the communal house. Inside, there are beams supporting the roof made in the style of a gong put above a pillar. The porch and the behind parts of the roof are raised with four rows of footers. The decoration on the architecture at Dai Lan communal house mainly focuses on the residual heads, carved dragons, four spirits, and four seasons, which are familiar topics in the architecture of traditional folk beliefs.

Dai Lan Communal House
Dai Lan Communal House worshipped 4 village emperors (3 emperors from the Hung Vuong era: Linh Ho, Minh Chau and Cha Luc, who had the merit of clearing the enemy, and Nguyen Nhu Do, a Le official used to hold the position of minister and having business trips to China for three times).
Dai Lan communal house still preserves a lot of valuable artifacts, including 11 ordinations of the Le and Nguyen dynasties, books, door painting, throne, memorial, incense, and literature, especially four sets of palanquins made in the seventeenth and eighteenth centuries. Notably, the large horizontal lacquered board has the form of a letter. Below it there was a door painting running throughout the house. These are two relics decorated with the technique of perforation, painted with gold vermilion. Dragon adoring the sun, dragon rolling water, dragon horse gem painting… are decorated on the side of the horizontal lacquered board. The upper part of the door painting is a pair of large dragons with matching tiger faces, the sides are decorated with water-spraying dragons, phoenixes, dragon horses… Underneath these two artifacts is a wooden incense-table meticulously decorated by the technique of embossing the dragon figures stylized with matching tiger faces, in the middle is the dragon, phoenix, facing the sun shape in the middle…The main gate has a horizontal lacquered board made in the form of a letter hanging on a finely carved door painting. The decorations there all show traditional carving topics: two dragons admiring the sun, dragon rolling the water, horse and dragon disputing the gem, phoenix dance… At the bottom is an incense-table with a series of hidden sculptures around it. Two side compartments have the horizontal lacquered board hanging along the entrance to the forbidden palace. In the harem there is a large room, where the thrones and memorials of the four princes are located. In the harem, there is also a large room containing the thrones and memorials of the four village tutelary gods.

The Dai Lan village festival takes place on 3 days 6, 7 (main festival), and 8 of January. During the annual festival, it is indispensable to play hit the stick to commemorate the merits of the gods, and also to exercise strength and mind to keep the village peaceful.
Dai Lan Pagoda
Dai Lan Pagoda (Pho Hue Tu), which is the temple of Dai Lan village, Duyen Ha commune. Because in the past, the pagoda was moved many times and the most recent time in 1959 when the Red River changed its current, the pagoda land was slumped, so the villagers transferred Buddha statues and worshiping items into the temple for worship, from which the temple was transformed into a pagoda.
In the past, the temple had a large architectural scale with the structure of “Tien Nhat Hau Dinh”; however, due to the time, the relic was seriously degraded. In 2010, the local authorities and people carried out the renovation of the Buddhist trinity as it is today with the Dinh architectural structure located on a plot of land at the beginning of the village, close to the village communal house, including the Front Hall and the Upper Palace but still preserved some of the walls of the old structure. In 2012, the Ancestor worshiping House and the Mother Goddess worshiping House were built. In 2013, the Guest House was built.
The Front Hall consists of five compartments and three Upper Halls. The pagoda is surrounded by brick walls, the back wall is built with curved titles located at different height. The two roofs are tiled. In the middle of the roof is a book of letters, inside is embossed with Chinese characters with the name of the pagoda, two ends of the roof bank are covered with two dragons holding the roof, the two gable walls are built with a mezzanine wall connected to two pillars. The top of the pillar is covered with four phoenixes with their tails gathering at one point. Below is a lantern box embossed with four spirits (dragon, qilin, turtle, phoenix). The body of the pillar is covered with embossed edges, written in pairs of Chinese characters with the content praising the beauty of the temple and the compassion, joy, and charity of Buddhism. The set for supporting the roof of the Front Hall building is made in the following way: there are beams supporting the roof made in the style of a gong put above a pillar. The porch and the behind parts of the roof are raised with four rows of footers. The decoration on the architecture of the Front Hall is concentrated on the residual heads, the beams, the lines, and the walls with the main decorative themes of the dragon, the four spirits, the four seasons, the chrysanthemum flower, the bowl of the Confucianism…Most noteworthy are the two armrests on the sides of the gable showing the cloud dragon by the gorgeous carving technique. The cloud dragon expresses the traditional concept of the Confucianism: Opportunity – Common mind – Success, a symbol of meeting the king. The presence of two decorative statues of cloud dragons is very appropriate in an architecture that worships the previous academics.
The harem of Dai Lan Pagoda is built with pedestals gradually rising from the outside to the inside, on the pedestal there are statues. At the top is a set of Tam The statues. The second layer is the set of Amitabha Tam Ton statues, with the Amitabha statue sitting in the middle, the two sides are the statue of Quan The Am and the statue of Dai The Chi. The next layer is a statue of Amitabha, with statues of Maids on both sides. The fourth layer consists of the standard Quan Am statue, the two sides are Kim Dong and Ngoc Nu statues. At the end are the statues of the Jade Emperor and Pham Thien, De Thich, then the Cuu Long court and the statue of Shakyamuni Infant. On both sides of the Upper Palace, there are statues of Quan Am on Moutain, Land Genie, Giam Trai, and a set of statues of Diem Vuong. Outside the Front House, there are two altars to worship the Monsignor, the Holy Sangha and the statues of the protector of Good and Evil.
Besides the Buddha statue system, Dai Lan pagoda also kept some valuable artifacts: door painting, incense tables, incense bowls of the Le Dynasty; 1 pair of porcelain jars of the Qing Dynasty, 2 bells, 4 horizontal lacquered boards and 2 pairs of parallel sentences.
In 1989, the family relic cluster, Dai Lan pagoda was classified by the Ministry of Culture – Information (now is the Ministry of Culture, Sports and Tourism) as a national Artistic monuments.
Nguyen Minh

