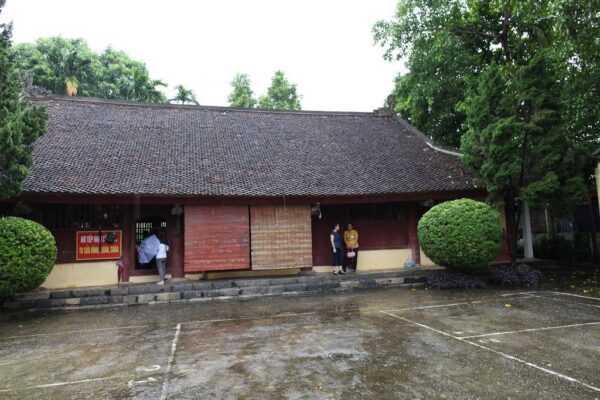Ung Hoa district possesses a rich system of relics and intangible cultural heritages, bearing the characteristics of the Red River civilization and the Northern Delta region. Among them is Hoang Xa communal house – a national historical and cultural relic – attracts a large number of tourists from near and far to visit.
![]()
![]()

Inside the area of Hoang Xa communal house. Panorama ©2016 NCCong
Hoang Xa communal house (Van Dinh town, Ung Hoa district) was built around the end of the 16th century, styled after the Chinese “One”, which means it consists only of one rectangular building with three compartments and two large gables, worshiping horizontally, the altar is on the mezzanine in the space between the two main columns and the two smaller side columns behind the nave, worshiping the village god, Quy Minh – one of the Holy Trinity of Tan. They represent the God of fertility, happiness, prosperity. The communal house is named after Hoang Xa village (formerly in Lien Bat commune, now in Van Dinh town).

Exquisite carvings of Le Trung Hung period at Hoang Xa communal house
Photo: Hanoi 360o
In the 17th century, Hoang Xa communal house was repaired and added the Middle House (Trung Cung) and the Back House (Hậu Cung) in the architectural style of the Chinese letter that means “Merit”.
Hoang Xa communal house looks to the West – Northwest. The Front Gate is designed in the form of decorated pillars. The heads of the pillars were sculped in form of lanterns and a pair of lions looking at each other. The Front Gate has 4 pillars, the middle part was formed by 2 big square pillars with 2 lions looking at each other.
Dai Bai (main hall) was built on a rectangular foundation with a width of 200m2, including 3 large compartments and 2 uneven wings. The middle space is the place of worship, the front compartments are paved with wood for community activities, now built with 4 brick pedestals. The wooden frame is made firmly on large, round columns. Each of the main columns of the 2 middle frame sets has a circumference of 1.85m, each of the side columns has a circumference of 1.25m. The four main frame sets are made in two different ways. Two frame sets constructed in the style of “Thuong ruong ha bay” which means “the collar beam connects with the fascia beam”, the two other main frame sets have the structure of “Thuong chong ruong ha ke”, which means “the collar beams stack together and connect with the top plate”. Supporting the upper part of the roof parts at the front and back walls is a stacking system placed on a double top plate. The top plate has one end that connects with the main pillars of the frame set of the 2 gables using pegs, the other end is placed on the side pillars of the front frame set.
The Back House consists of 1 compartment, 2 small side rooms, built on a square foundation, with 4 roofs and curved corners. In the middle of the four main columns is a large “sap” (large thick wooden plank put on four leg like a bed but use as table for putting food and gift and worshipping items ), above which is a square box-shaped altar painted with gilded vermilion, placed right at the middle of the alter is a tablet of the Holy Guard Quy Minh. Located perpendicularly connecting the Back House (Hau Cung) with Dai Bai is the Middle House (Trung Cung) which consists of 3 vertical compartments, forming 3 layers of curtain doors.
Over time, Hoang Xa communal house still preserve artistic sculptures that were shown on the top plate, stud, beams, planks, ceiling joists, cornice …Most are dragon carvings with the theme Doc Long (One Dragon), Long Van (Flying Dragon), Long O (Dragon ascending), Long Ly …The four “con kim” (holy animals) are carved into dragon shapes with slender heads, long tails hidden behind the main pillars, horse faces with protruding foreheads, upturned noses, smiling mouths, beards, and manes racing back like long spears covering the neck, and two firmly outstretched legs. Across the frame of the communal house, dragons are created in different positions in the style of “long” carving (cut deep into the wooden floor to make shapes), multi-layer carving of the Le Trung Hung period. Interwoven with dragons are carvings with many themes of human and animal activities such as scenes of fairies dancing and singing, musicians beating drums, singing at the communal house, rowing boats, wrestling, cock fighting…, scenes of elephants plowing, horses or scenes of elephant riding, burial at the dragon jaw place… In addition, in Hoang Xa communal house, the “sap”, the altar box, the tablet, the palanquin, the set of 8 weapons, ordination are still preserved (from Quang Trung to Khai Dinh’s dynasties) along with horizontal lacquered boards and the couplet. All combined to create Hoang Xa communal house a beauty as a complete artistic whole.
Hoang Xa communal house was classified by the Ministry of Culture (now the Ministry of Culture, Sports and Tourism) as a cultural and historical relic in 1962.
Thanh Hà
(Source: Hanoi Department of Tourism)

